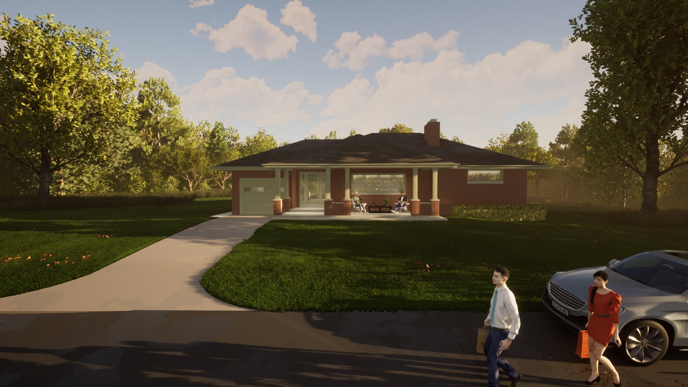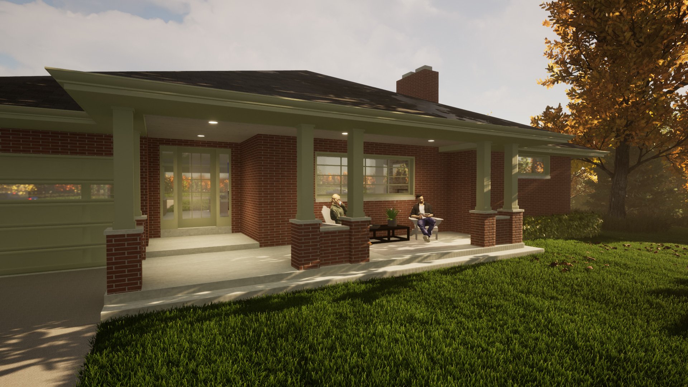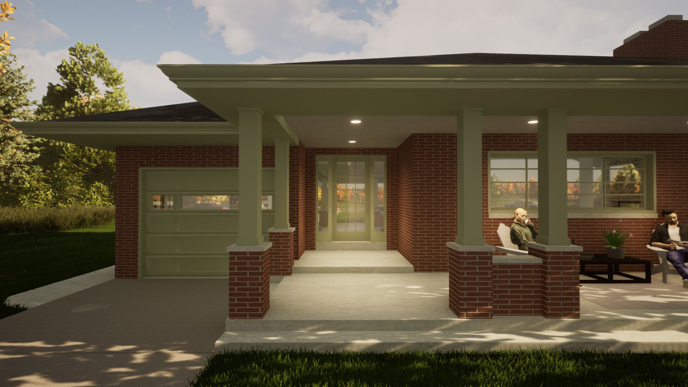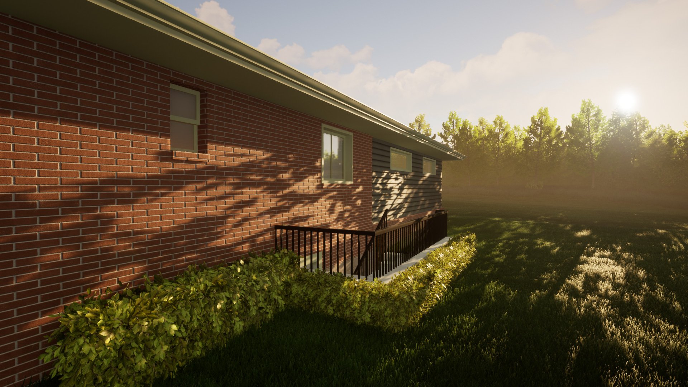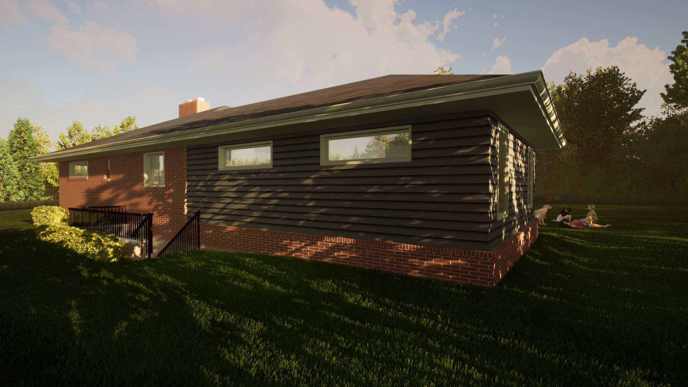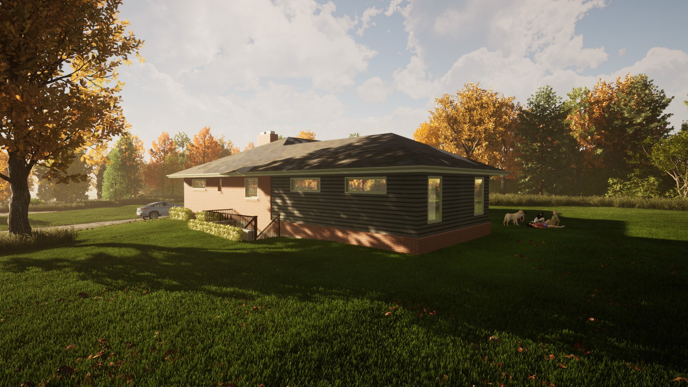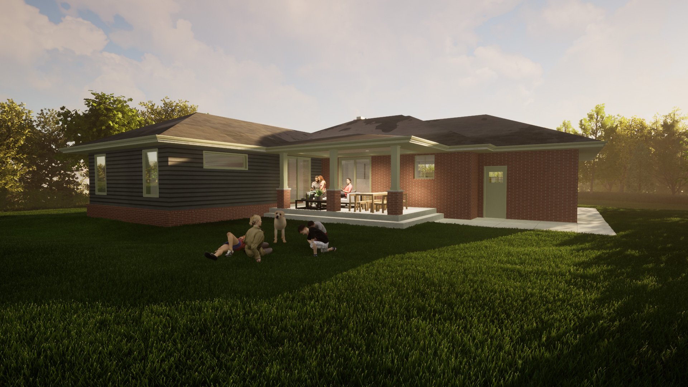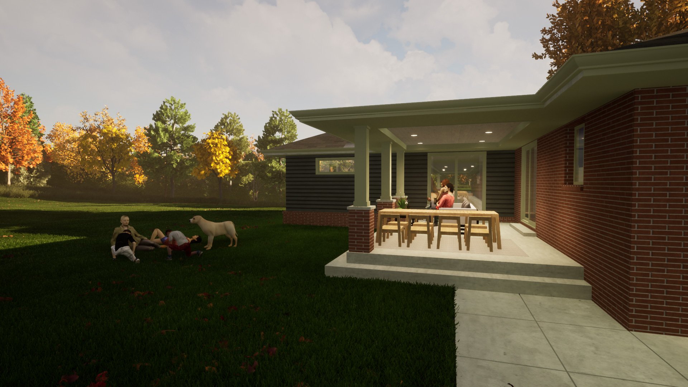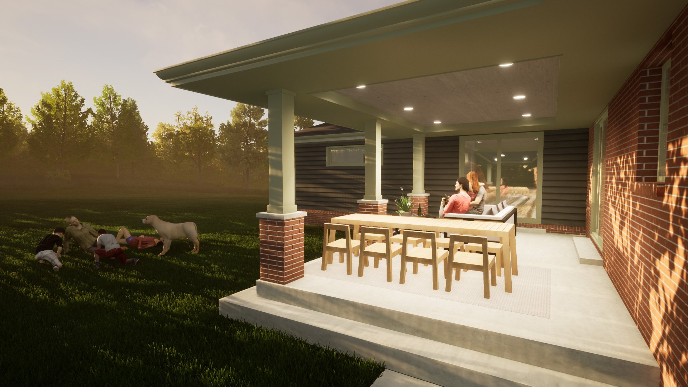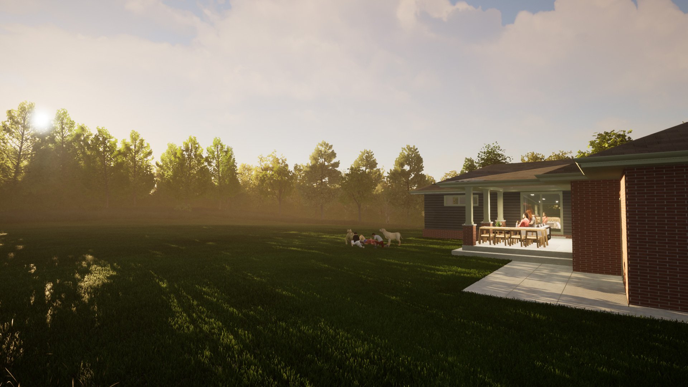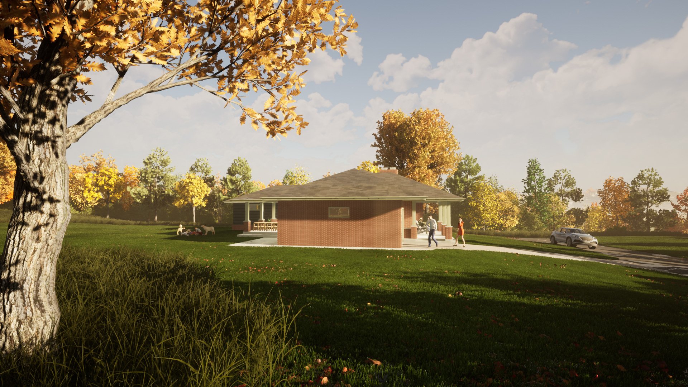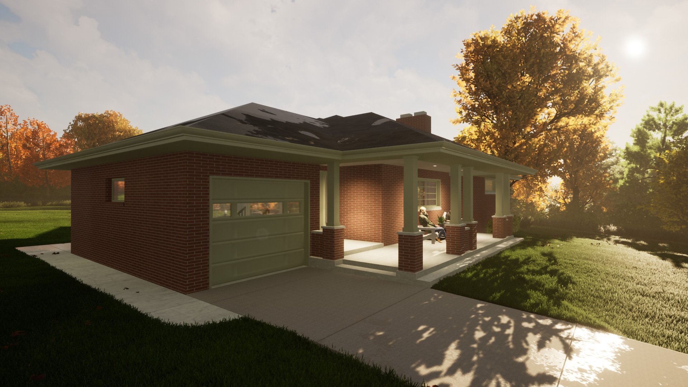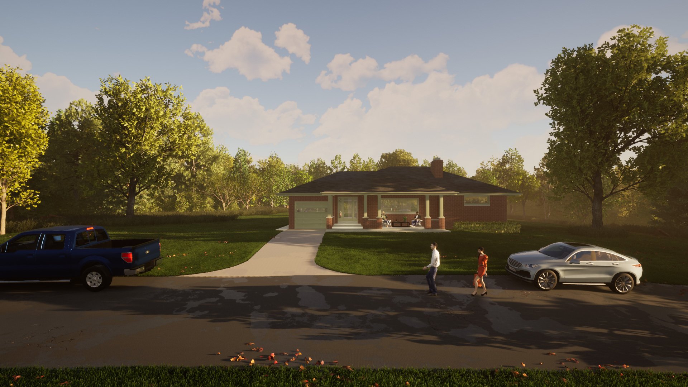
The Suttersville Residence: Addition and Renovation
Updating an outdated floor plan, and creating spaces for entertaining and connection.
The owners of this midcentury ranch home had been growing increasingly frustrated with the outdated design and layout of their home. They had begun to realize that the home truly did not function for their more social way of life, and how they envisioned their future within the home. The owner’s approached me with the question, “how do we add a quiet retreat for ourselves, update the floor plan to accommodate social gatherings with family and friends, and increase our outdoor living spaces. I was able to achieve the owner's project goals, and at the same time add to the character of their home through careful dissecting the existing layout, and developing two axes of travel intersecting and clearly guiding one throughout the home (something the home’s original layout did not have.) Paying close attention to the original architectural details that remained I was able to extrapolate them across the designed addition, while also using them to develop new details for the porch additions that we had no existing examples of. This way I was able to not only keep the home’s character, but greatly add to the character of this home.
