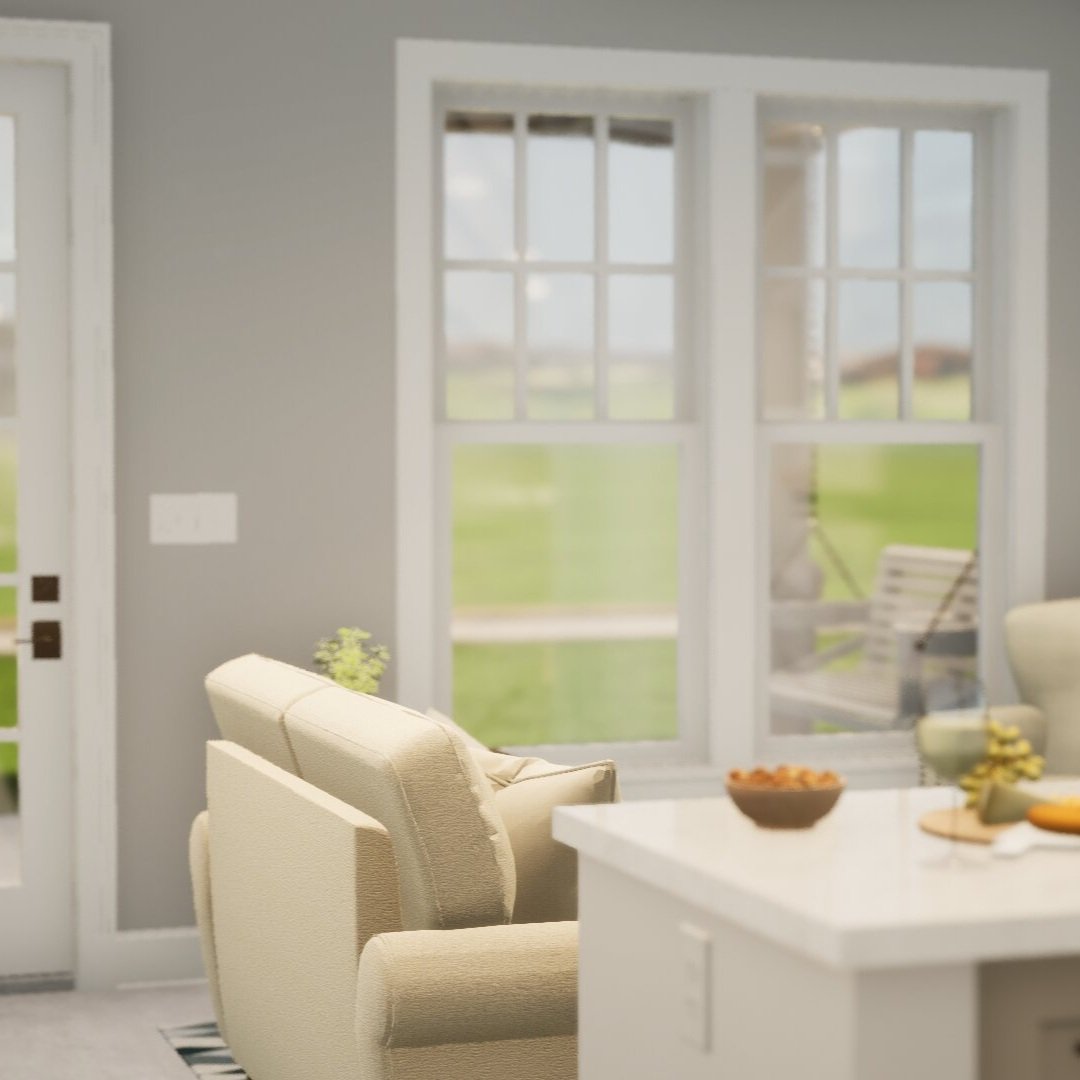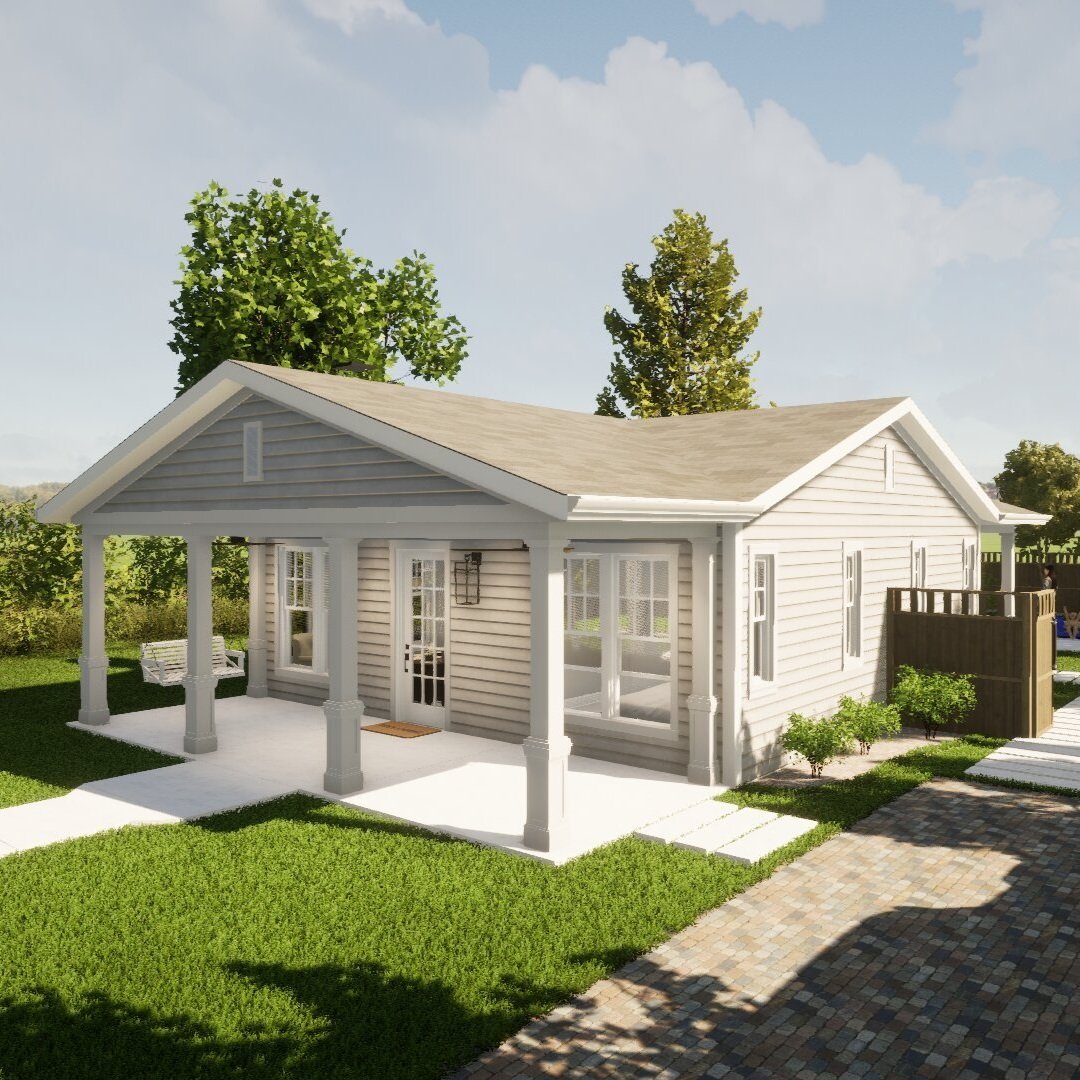










The Heritage Hideaway Home Plan
The Heritage Hideaway is a traditionally styled ranch home designed by David Stumpf Architecture, and thoughtfully taking into consideration every detail. This home is designed to have a minimal footprint at 753 square feet of interior conditioned space, and 360 square feet of outdoor porch space. This home can be considered by some to be a “tiny” home, but without the drawbacks of the cramped quarters usually associated with those homes. As the name Heritage Hideaway may suggest, the home is designed to pay homage to America’s rich architectural history and boasts a classic ranch-style floor plan, traditional craftsman architectural detailing, 9 foot ceilings throughout, a coffered living room ceiling, and an open floor plan that helps make the home feel much larger than it truly is. Details such as coffered ceilings in the living room, warm wood finishes, and expansive windows meld the beauty of the surrounding landscape with the beauty and craftsmanship of the interior, truly make this home one of a kind. The overarching design theme of this home is “connection,” in a social context connecting those occupying the home with one another, and in a nonfigurative context connecting to nature and the surrounding neighborhood.
This is an Architectural plan set which means it includes all of the information needed to build this home on your lot, and it also includes all of the details needed to build it as you see it in the renderings here. This home has been designed with a level of detail that can not be matched by other “plan set” providers. Included in your purchase of this 12 page construction document package are the following: window and door schedules including manufacturers make/model, sizes, and placement information; a foundation and footer plan; a floor plan; a reverse ceiling plan with coffered ceiling and lower accent ceiling detail; enlarged plans of the bathroom, kitchen, and mudroom; cabinet layouts, design drawings, and details for the bathroom, kitchen, and mudroom (including millwork for those rooms); all four building elevations; four major building sections (two longitudinal and two transverse); and enlarged wall sections and construction details, and two electrical plans (a switching and lighting plan, and a receptacle plan.)
NOTE: As this is a plan set you are purchasing from us it is advised that you retain the services of a local structural engineer or architect to verify that this plan meets any and all requirements of the jurisdiction in which you plan to build this home. If you would like to retain the services of David Stumpf Architecture to make sure this home meets all of the local jurisdictional requirements please feel free to reach out to us by filling out the form on our contact page, and someone will be in touch with you shortly.
The Heritage Hideaway is a traditionally styled ranch home designed by David Stumpf Architecture, and thoughtfully taking into consideration every detail. This home is designed to have a minimal footprint at 753 square feet of interior conditioned space, and 360 square feet of outdoor porch space. This home can be considered by some to be a “tiny” home, but without the drawbacks of the cramped quarters usually associated with those homes. As the name Heritage Hideaway may suggest, the home is designed to pay homage to America’s rich architectural history and boasts a classic ranch-style floor plan, traditional craftsman architectural detailing, 9 foot ceilings throughout, a coffered living room ceiling, and an open floor plan that helps make the home feel much larger than it truly is. Details such as coffered ceilings in the living room, warm wood finishes, and expansive windows meld the beauty of the surrounding landscape with the beauty and craftsmanship of the interior, truly make this home one of a kind. The overarching design theme of this home is “connection,” in a social context connecting those occupying the home with one another, and in a nonfigurative context connecting to nature and the surrounding neighborhood.
This is an Architectural plan set which means it includes all of the information needed to build this home on your lot, and it also includes all of the details needed to build it as you see it in the renderings here. This home has been designed with a level of detail that can not be matched by other “plan set” providers. Included in your purchase of this 12 page construction document package are the following: window and door schedules including manufacturers make/model, sizes, and placement information; a foundation and footer plan; a floor plan; a reverse ceiling plan with coffered ceiling and lower accent ceiling detail; enlarged plans of the bathroom, kitchen, and mudroom; cabinet layouts, design drawings, and details for the bathroom, kitchen, and mudroom (including millwork for those rooms); all four building elevations; four major building sections (two longitudinal and two transverse); and enlarged wall sections and construction details, and two electrical plans (a switching and lighting plan, and a receptacle plan.)
NOTE: As this is a plan set you are purchasing from us it is advised that you retain the services of a local structural engineer or architect to verify that this plan meets any and all requirements of the jurisdiction in which you plan to build this home. If you would like to retain the services of David Stumpf Architecture to make sure this home meets all of the local jurisdictional requirements please feel free to reach out to us by filling out the form on our contact page, and someone will be in touch with you shortly.

